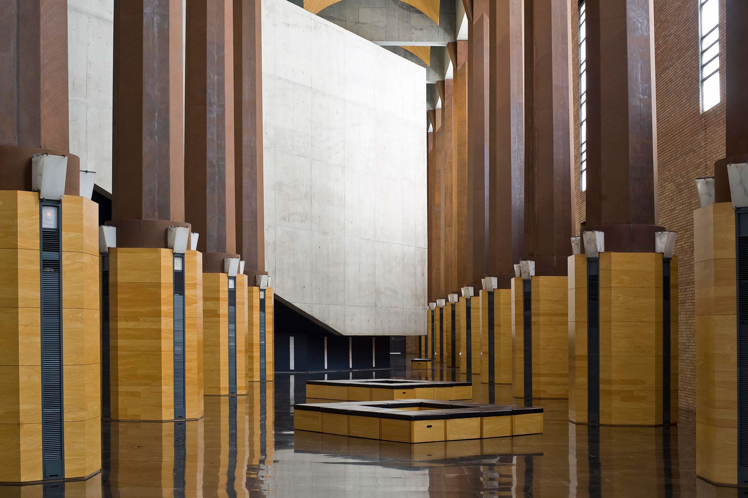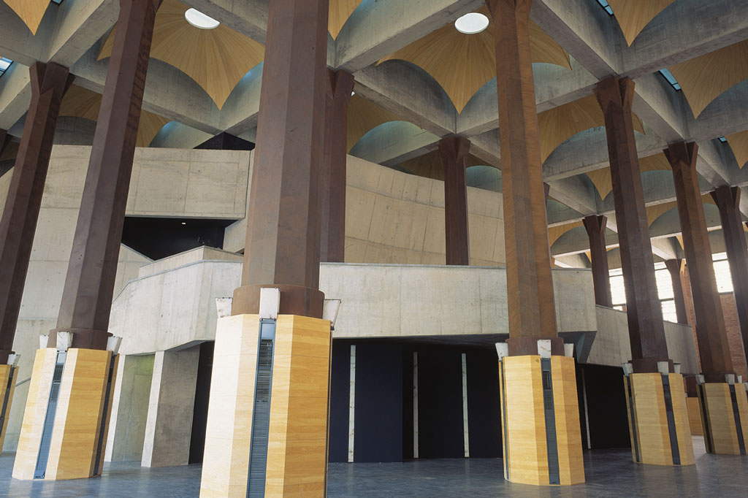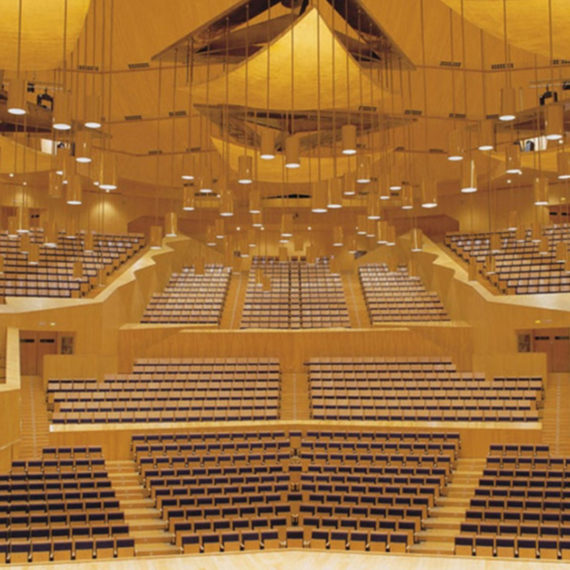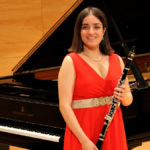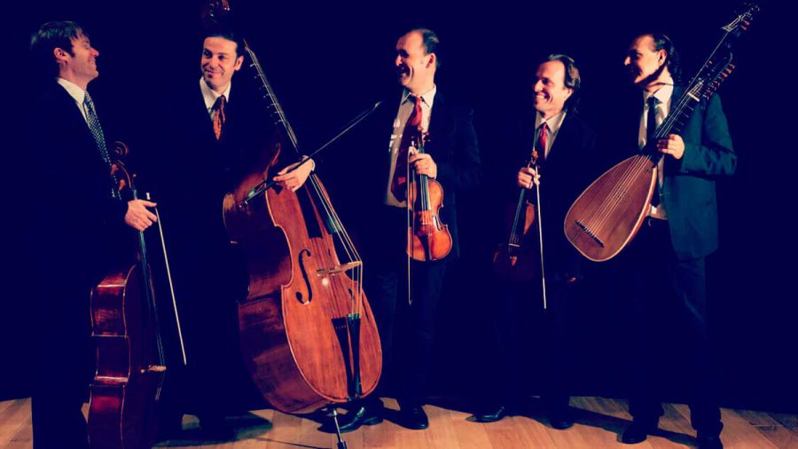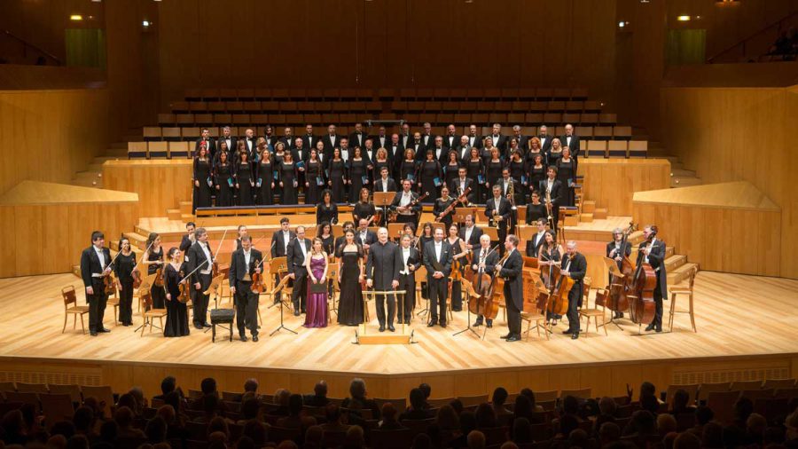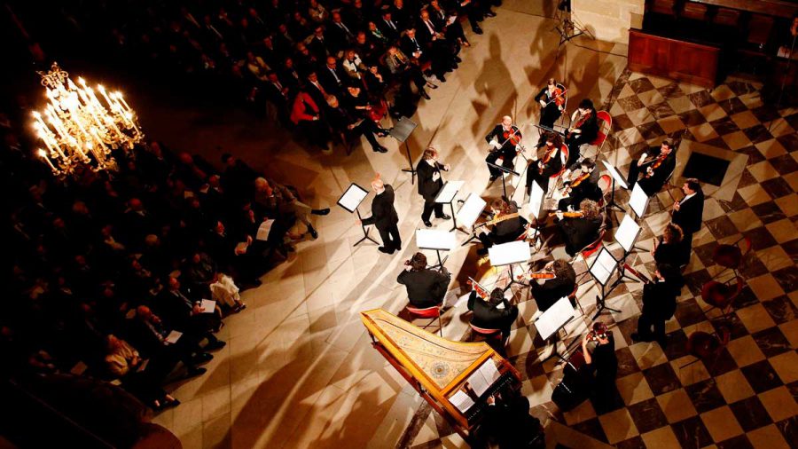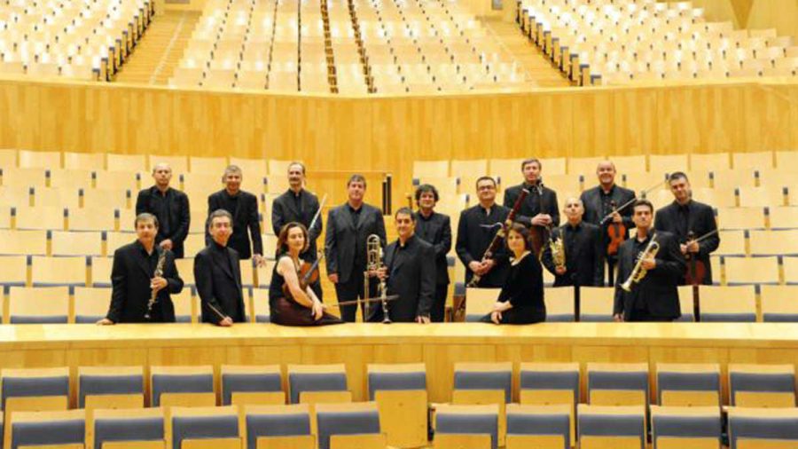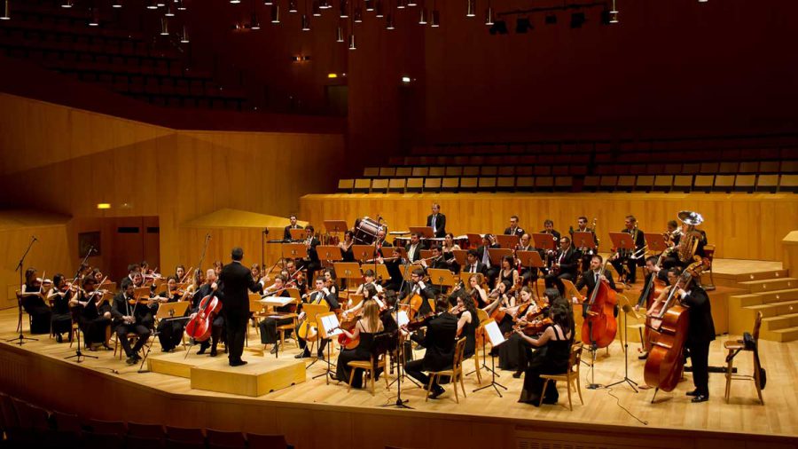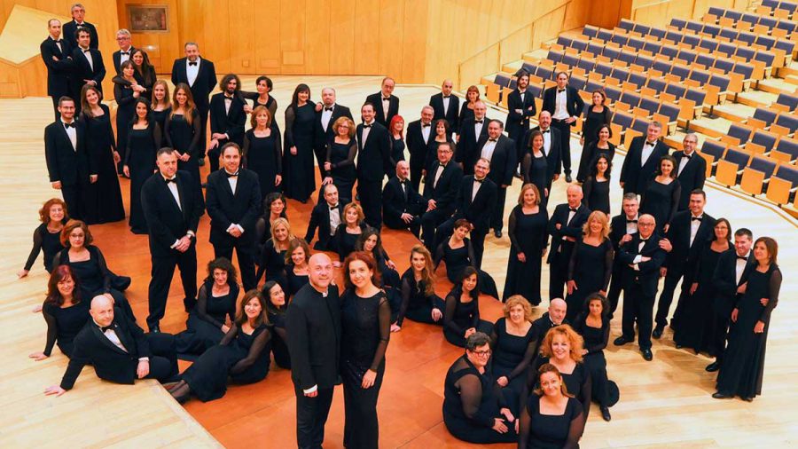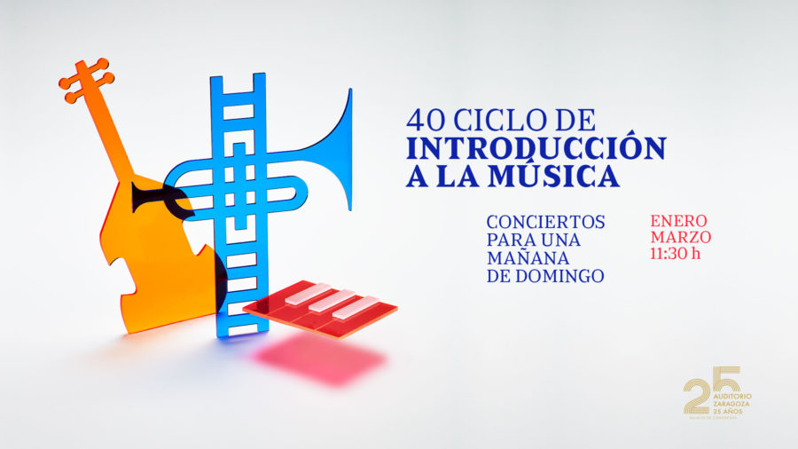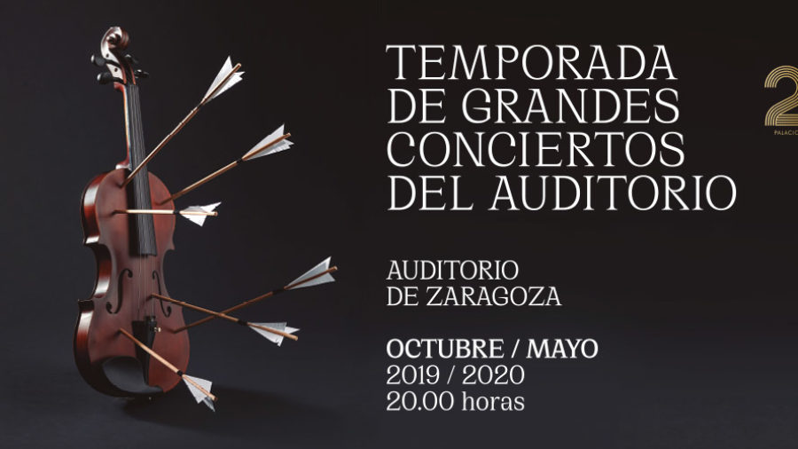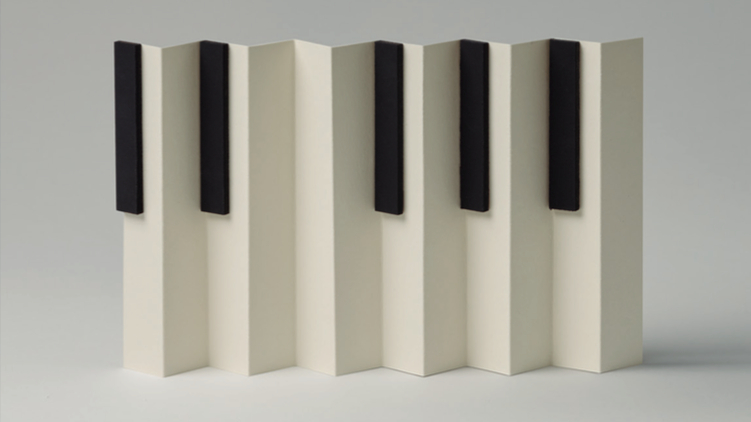
GENERAL DEPENDENCES
The Hipostila Hall welcomes visitors with a surface area of 3,800 square metres It stands out for its spectacular high ceilings and its 56 columns with electricity connection and loudspeaker system. It has a bar, cloakroom, secretary and direct access to the VIP/press room.
This multifunctional area with an avant–garde touch is directly connected to the Mozart room, is suitable for exhibitions, stands, product presentations, receptions, coffee breaks, dinners, cocktails…
- Hall: 3.800 m²
- Floor area: 2.215 m²
- Offices: 630 m²
- Dressing rooms: 640 m²
- Individuals: 6
- Collective: 4
- Rehearsal room: 10 m²
- Authorities and press room: 90 m²
- Office and administration area.
- Warehouses: 600 m²
- Engine room: 1.230 m²
- Bar.
- First aid kit.
Commission Rooms
The offer of space for events is completed with 11 rooms with capacity between 15 and 100 seats depending on the room. These rooms are perfectly adequate as working rooms, roundtable discussions, workshops, small meetings… These are transformable spaces designed to adapt them to the needs of the organiser.
Press room and Vip Room
With capacity for 20-25 people. It is a space designed for the comfort of journalist and artists. Suitable as a protocol room, press conferences, committee meeting room, technical secretary…





